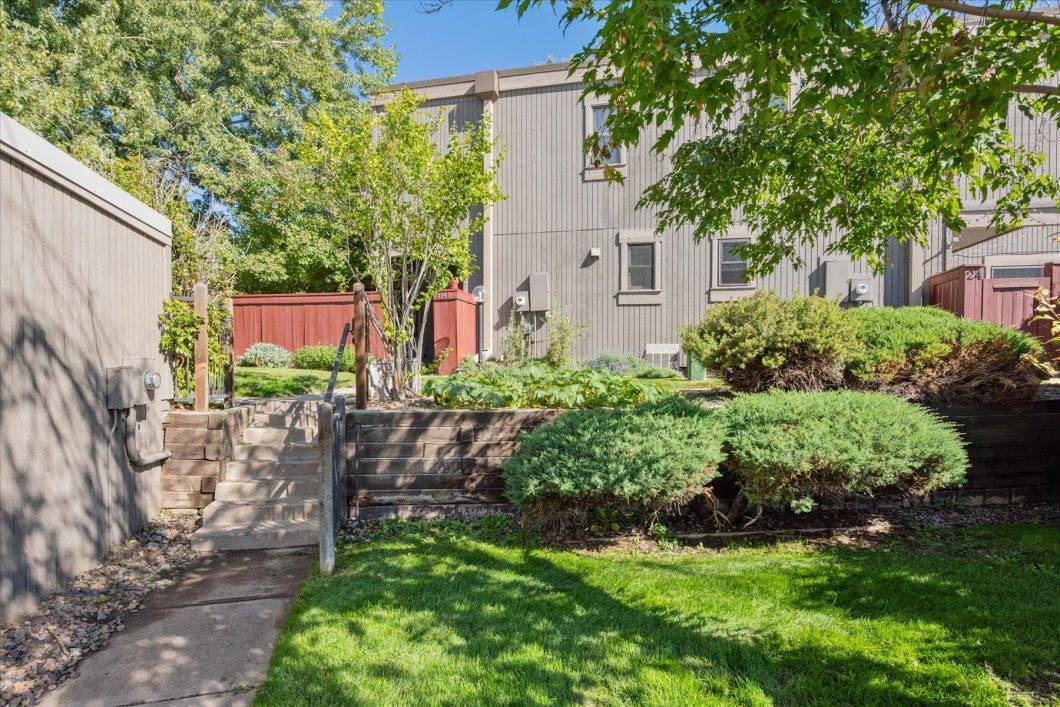1141 S Yosemite Wy #21
 Closed
Closed Don’t miss this sanctuary of a townhome boasting three spacious bedrooms, 2.5 up-to-date bath with the perfectly landscaped outdoor space. As you enter through your gated stone-lined courtyard, you are enveloped with a sense of peace and tranquility making it the perfect place to unwind or host plenty of guests. The first floor boasts wood flooring throughout showcasing an expansive living room with exposed brick walls, beamed ceilings and a wood burning fireplace. The open floor plan flows to your dining room and gorgeous open kitchen with slab quartz counters, subway tiled backsplash, and stainless appliances.
The Upper level includes a large primary bedroom with a grand double-door entry, tons of natural light and the dual glass sliding doors hide ample closet space. The en-suite bathroom includes double sinks and a large walk-in shower. The oversized second bedroom features a gorgeous exposed brick wall, a closet with built-in shelving, and a private balcony that offer tons of natural light while commanding you to enjoy a Colorado sunrise or sunset!
Finally, the recently finished basement has a spacious, bright bonus living /flex space, a third bedroom or office, laundry area and a 3/4 bathroom. This captivating home is surrounded by lush park like landscape, impeccably maintained grounds, and plenty of sidewalks to enjoy.
The great location provides quick and easy access to Cherry Creek shopping district, Parker highway 83, Lowry, Anschutz Medical Campus, Rose Medical Center and only 20 minutes to DIA. Get the best of both worlds as this townhome provides the feeling of a private estate and the convenience of a “lock-up and leave” urban condo!
MLS #8532002
| Price: | 401,000 |
|---|---|
| Address: | 1141 S Yosemite Wy #21 |
| City: | Denver |
| State: | CO |
| Zip Code: | 80247 |
| Year Built: | 1976 |
| Square Feet: | 2,072 |
| Bedrooms: | 3 |
| Bathrooms: | 3 |