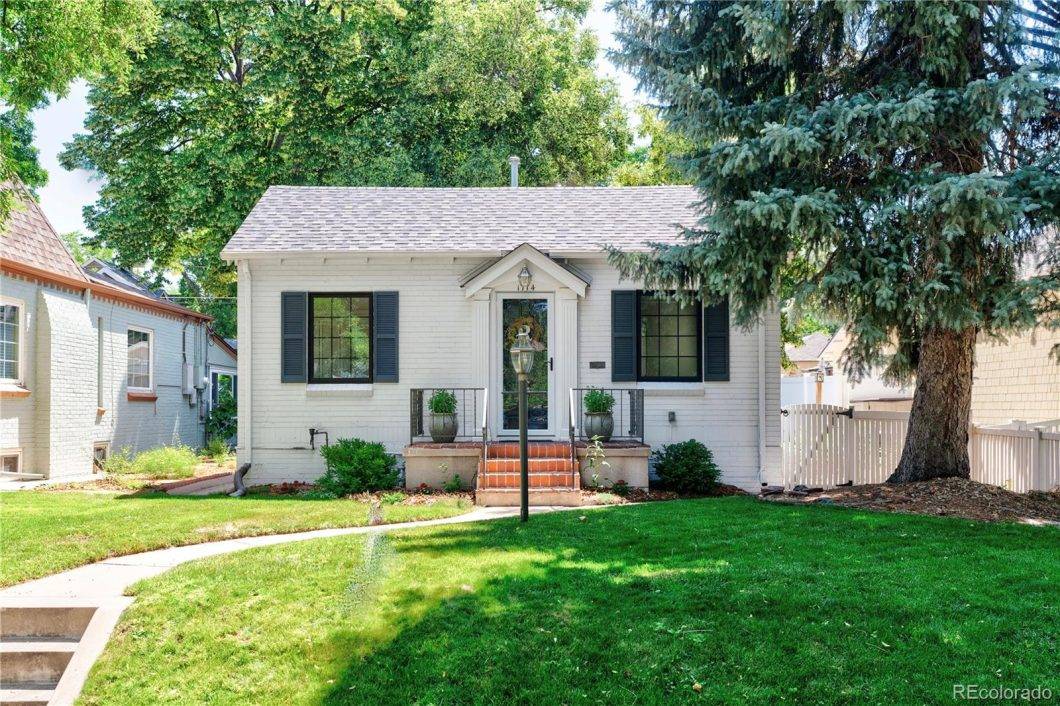1714 S Downing Street
 Closed
Closed Welcome home to this timelessly charming 3-bed, 2-bath home at 1714 S Downing Street. Let the recently refinished hardwood floors usher you into the living room with a real wood-burning fireplace and original tile surround. The remodeled kitchen is a true showstopper, with Corian countertops, stainless appliances, and a luxurious marble tile backsplash. The main floor holds two bedrooms one with an exposed brick wall and the other flooded with light. The stylish main floor bath is a designer’s dream with a custom vanity with granite countertops, wallpaper, and wall tile. This house has excellent storage, two hall closets, large bedroom closets, and a walk-in closet in the basement. A sunroom extension, that does have an HVAC vent is truly the room for whatever requirements you may need. If you want a dining room to host thanksgiving dinner, the sunroom has your back. Want to have a light and bright workout room or office, well soak up the sun in the sunroom. Another room that you will need to decide for yourself how to use is the large basement family room, currently set up as a massive primary suite with an attached office, laundry room, and impressive bathroom with double vanity. When it comes time to enjoy the great outdoors had to the backyard and watch your veggies grow in the garden or stroll to the great Washington Park just blocks away. The shed seems to once have been a garage and should be able to be converted back. There are two other off-street parking spaces. Great Platt Park/ Wash Park/ University location. Easy access to everything!
| Price: | 750,000 |
|---|---|
| Address: | 1714 S Downing St |
| City: | Denver |
| State: | CO |
| Zip Code: | 80210 |
| Subdivision: | Platt Park |
| Year Built: | 1937 |
| Square Feet: | 1,880 |
| Lot Square Feet: | 4,490 |
| Bedrooms: | 3 |
| Bathrooms: | 2 |