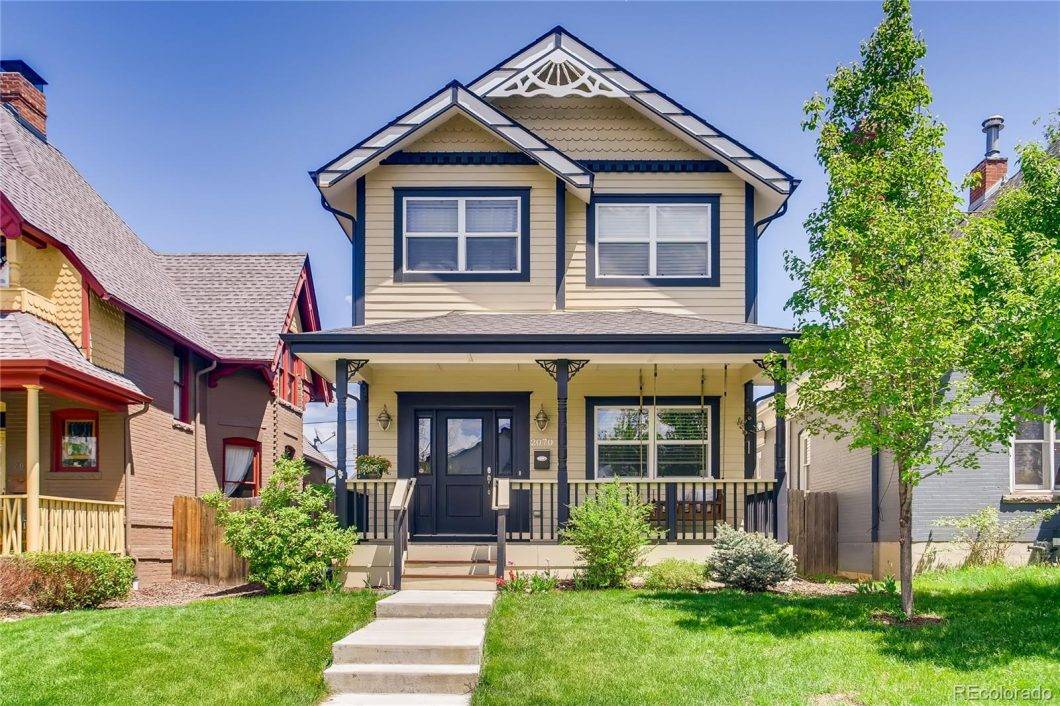2070 S Pennsylvania Street
 Closed
Closed 2070 S Pennsylvania Street is a new Victorian, just built in 2013, has the perfect modern layout. As soon as you get to the house, you will picture yourself swinging on the porch swing chair, enjoying watching the peaceful yet vibrant Platt Park neighborhood. When you enter the home, you will find the foyer, private office, and dining room. Let the hardwood floors lead you into the open concept great room including the living room with fireplace and kitchen. The designer kitchen features a large island where you can prepare your favorite meals while entertaining guests. Flanking the kitchen is a butler’s pantry with dry bar and a mudroom both with great storage. Upstairs, the massive primary bedroom has a large walk-in closet designed by California Closets and a five-piece ensuite bathroom that is sure to impress. The upstairs also holds the laundry room, a full bathroom, and two other bedrooms that have large closets and amazing mountain views. The basement has great ceiling height, another bedroom, a full bathroom, and a great family room for entertaining. Enjoy the Colorado sunshine in the lovely backyard, with a raised garden bed, a great grassy area to play on and a large patio to relax on. Located just two blocks from Old South Pearl St you can walk to tons of restaurants, shops, breweries, parks, and more. If this sounds like your dream home then make sure to come by.
See our other sold listings here
MLS #6292377 – 2070 S Pennsylvania Street
| Price: | $1,225,000 |
|---|---|
| Address: | 2070 S Pennsylvania Street |
| City: | Denver |
| State: | Colorado |
| Subdivision: | Platt Park |
| MLS: | 6292377 |
| Square Feet: | 3,503 |
| Acres: | 0.100 |
| Lot Square Feet: | 0.100 acres |
| Bedrooms: | 4 |
| Bathrooms: | 4 |
| Half Bathrooms: | 1 |
| Garage: | Detached 1 Car Garage |
| basementYN: | yes |
|---|







































