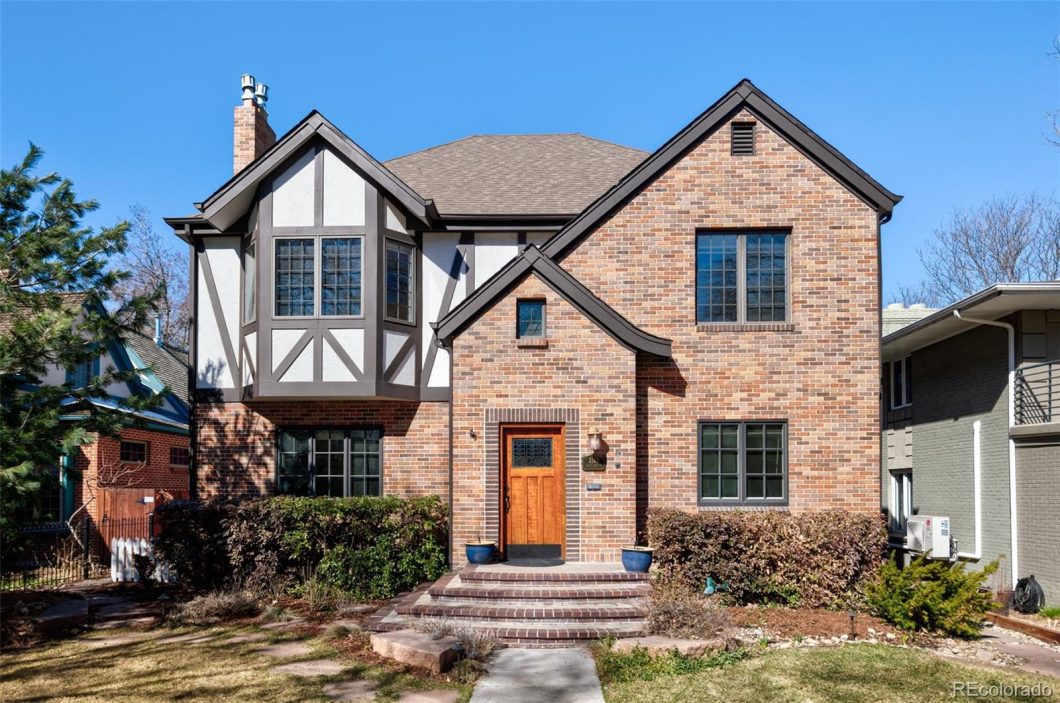2165 S Saint Paul Street
 Closed
Closed- $1,600,000
- Address:
2165 S Saint Paul Street
Denver, Colorado - Property Type: Single Family
- Location: Denver
- Beds: 4
- Baths: 4
- Sq Ft: 3,618
- Lot Sq Ft: 0.17 acres
Welcome to 2165 S Saint Paul Street, a stunning Classic Denver Tudor located on an oversized 7500 sq ft lot with beautiful mature landscaping in both the front and backyards. You’ll love spending your summer afternoons on the pergola covered patio, enjoying the beautiful Denver weather! Also conveniently located by Observatory Park where you’ll have quick access to tennis, playgrounds, and more.This property was expanded with a pop top renovation circa 2003, bringing the total square footage to a spacious 3500 sq ft. The rare newer construction 3 car garage provides ample space for vehicles and also includes a separate lock off work area with plenty of storage for gear, bikes and tools.As you enter the house, you’ll be greeted with newly refinished hardwood floors throughout the main floor, along with fresh paint and new lighting fixtures. The kitchen is perfect for entertaining, with a large island, plenty of storage space, and a huge pantry. The main floor also features a family room, office, living room, powder room and spacious mudroom.Upstairs you’ll find a luxurious primary bedroom with an ensuite full bathroom, along with two additional bedrooms and a fully renovated bathroom completed in 2021.The basement boasts a spacious recreation room, perfect for hosting movie nights or game nights with family and friends. There is also an additional office area, which could easily be converted into a fifth bedroom for future guests, a fourth (non conforming) bedroom as well as another bathroom, laundry room and workshop space.Don’t miss out on the opportunity to own this Observatory Park Tudor home, with all the space and amenities you could ever need!
See our other sold listings here
MLS #1573336 – 2165 S Saint Paul Street
| Price: | $1,600,000 |
|---|---|
| Address: | 2165 S Saint Paul Street |
| City: | Denver |
| State: | Colorado |
| Subdivision: | University Park |
| MLS: | 1573336 |
| Square Feet: | 3,618 |
| Acres: | 0.17 |
| Lot Square Feet: | 0.17 acres |
| Bedrooms: | 4 |
| Bathrooms: | 4 |
| Half Bathrooms: | 2 |
| Garage: | Detached 3 Car |
| basementYN: | yes |
|---|







































