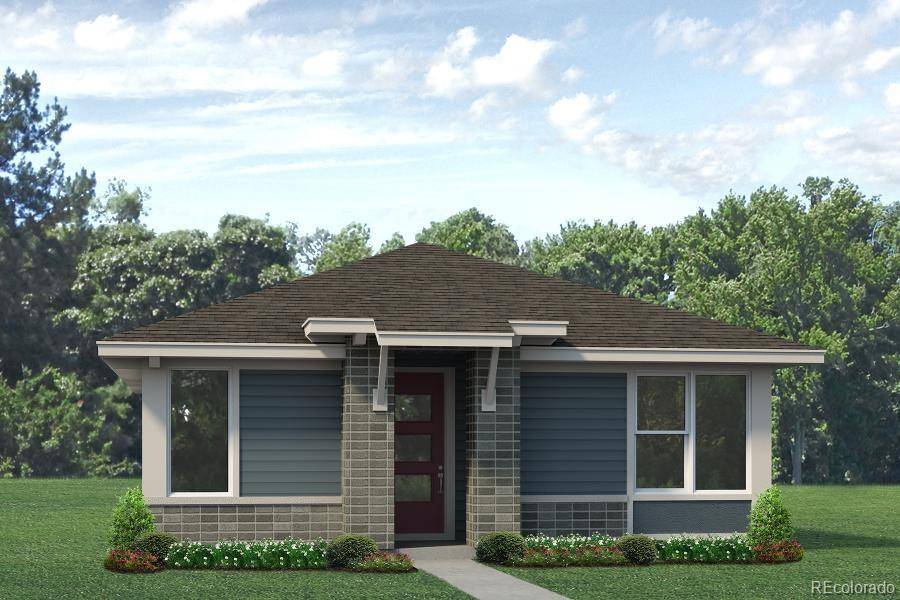2796 Simpre Way
 Closed
Closed This home at 2796 Simpre Way is estimated to complete in April of 2024. The Eldorado is a modern ranch style home which features 1,466square feet and has a front covered porch and alley load two car garage. This home has all the indoor and outdoor spacesneeded for contemporary living. The front of the home has a practical flex space which can be used as a den, living room,or formal dining room. A secondary bedroom and full bath are also located at the front of the home. The airy main livingarea is at the back of the home and connects to a comfortable outdoor covered patio. The main living area features a largekitchen, an adjoining dining area, and a cozy great room. A pantry closet and pocket office are useable areas that areadjacent to the kitchen. The owner’s suite is connected to the main living area and features a walk-in closet and dual sinksin the bath area. The owner’s entry from the garage has a coat closet and laundry room. The Eldorado floorplan has a 130square foot zoom room, which is a flexible space attached to the patio by a slider and can be used for a variety ofpurposes. Photos and renderings are model photos and are subject to change.
| Price: | $$468,150 |
|---|---|
| Address: | 2796 Simpre Way |
| City: | Brighton |
| State: | Colorado |
| Zip Code: | 80601 |
| Subdivision: | Inspirada at Prairie Center Village |
| MLS: | 6337396 |
| Year Built: | 2023 |
| Square Feet: | 1,466 |
| Acres: | 0.080 |
| Lot Square Feet: | 0.080 acres |
| Bedrooms: | 2 |
| Bathrooms: | 2 |
| Half Bathrooms: | 1 |
| Garage: | Attached 2 Car |


