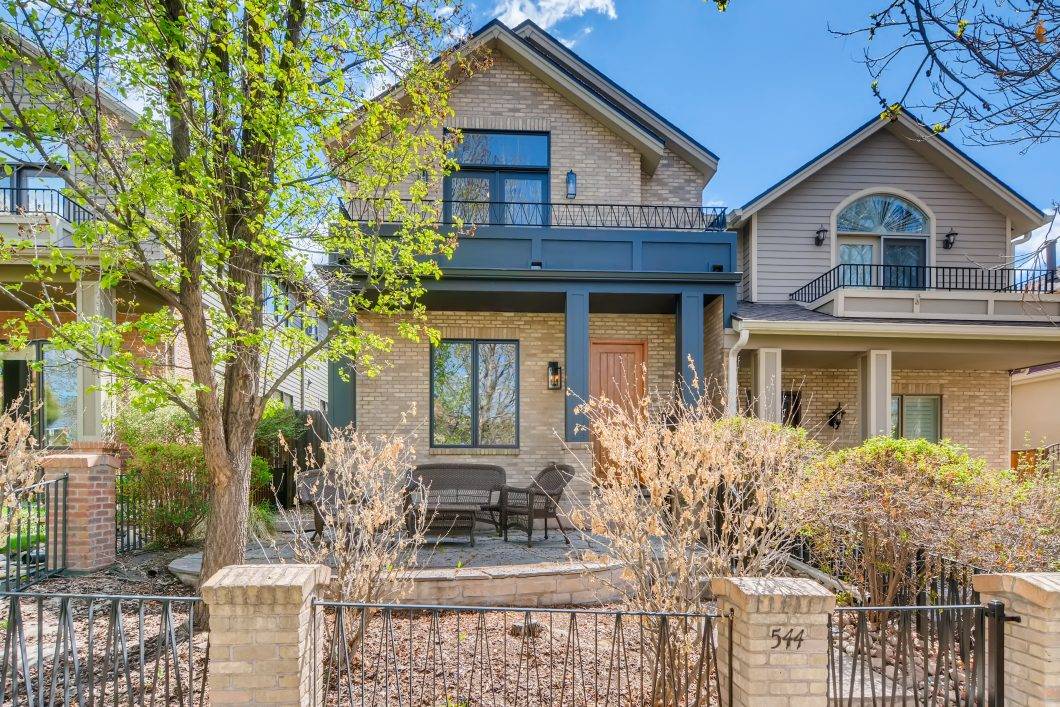544 Milwaukee Street
 Closed
Closed Welcome home to 544 Milwaukee Street full professional remodel located in the heart of the highly desired Cherry Creek North neighborhood. As you enter the main level you will see the Brazilian cherry floors gleaming, custom cabinetry in the kitchen/den and the Viking appliance package. The basement is built for entertaining with a large wet bar, guest suite and 10-foot ceilings. As you make your way upstairs you will notice the natural light flooding in from the skylights and 4-inch oak hardwood floors along with a large laundry room. The master suite features vaulted ceilings, new gas fireplace, dazzling custom Italian marble bathroom with heated floors, gorgeous freestanding tub, steam shower and his and her walk-in closets. There are 3 bedrooms and 4 total bathrooms which gives you an abundance of options. The 2nd upstairs bedroom and the bedroom in the basement could easily be used as a home office. The custom tilework throughout the home is truly spectacular. This remodel project was fully permitted and includes new plumbing finishes, lighting, paint, carpet and a new AC unit. You are just 2 blocks from all of the restaurants and retail that Cherry Creek North has to offer and it is also in the renowned Bromwell school district, voted the #1 elementary school in Colorado. No expense was spared on this stunning project!
See our other sold listings here
MLS #1991872 – 544 Milwaukee Street
| Price: | 1,490,000 |
|---|---|
| Address: | 544 Milwaukee St |
| City: | Denver |
| State: | CO |
| Zip Code: | 80206 |
| Subdivision: | Cherry Creek |
| MLS: | 1991872 |
| Year Built: | 2004 |
| Square Feet: | 3,462 |
| Lot Square Feet: | 3,125 |
| Bedrooms: | 3 |
| Bathrooms: | 3 |
| Half Bathrooms: | 1 |
| Garage: | Attached 2 Car Garage |