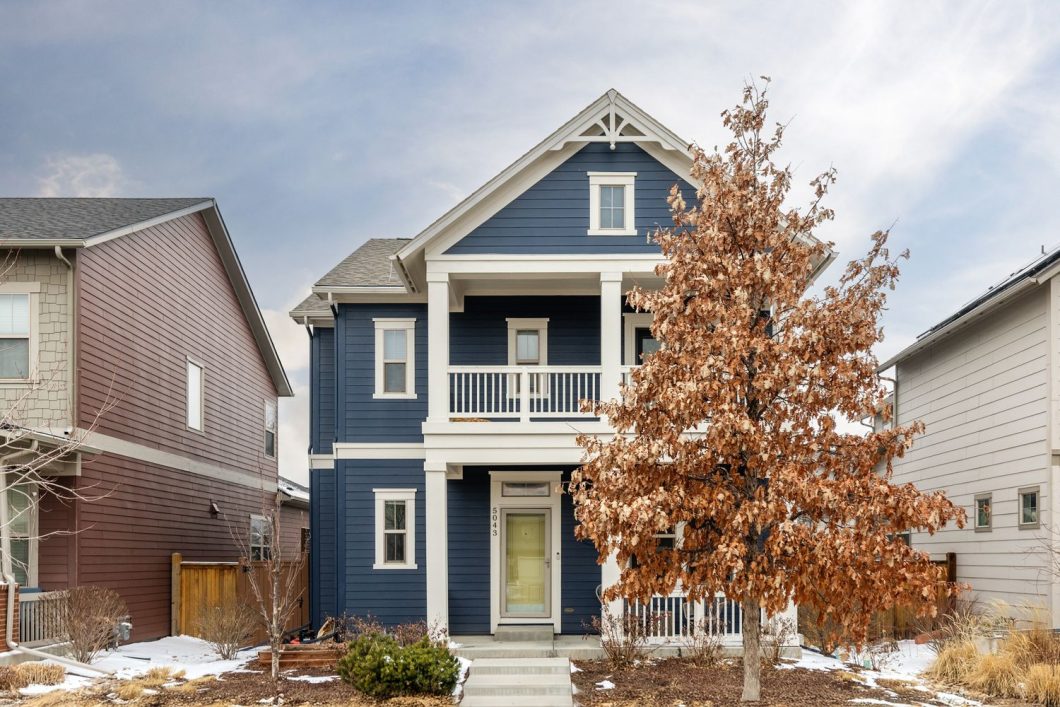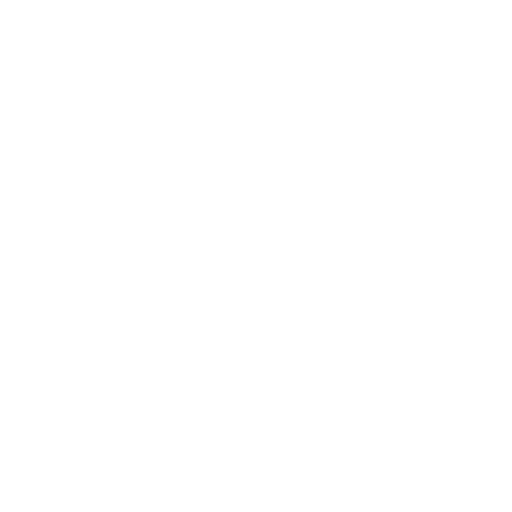
Step into this impeccably designed home, where style meets functionality in every detail. The beautifully remodeled main floor, curated by MC Design Interiors, sets the stage with rich floors, a seamless open-concept layout, and luxurious finishes throughout. At the heart of the home, the living room features a striking modern electric fireplace, finished in designer tile extending to the ceiling, creating a stunning focal point. The dining area showcases a statement wall and a striking chandelier, adding an elegant touch to every meal. The chef’s kitchen is equally impressive, boasting abundant white cabinetry, quartz countertops, designer backsplash, a spacious pantry, and high-end stainless steel appliances, including a gas range. The thoughtfully designed mudroom maximizes storage with floor-to-ceiling built-ins, keeping everyday essentials neatly organized. The main-floor office offers a stylish and inspiring space, featuring French doors, designer wallpaper, and a statement wall. Completing the main level is a powder bath. Upstairs, you’ll find three bedrooms, including the luxurious primary suite with a spa-like five-piece bath, a large patio and a generous walk-in closet. This level also features a convenient laundry room and hall bath. The finished basement provides a spacious second living space, complete with pre-wiring for speakers and a projector—perfect for movie nights or entertaining. This level also includes a fourth bed and bath as well as plenty of storage space. Step outside to a backyard designed for effortless enjoyment. A covered patio and extended hardscape offer plentiful seating space, while maintenance-free turf keeps the yard pristine year-round. Beyond the back gate, a spacious greenbelt and community garden provide the perfect gathering spot where neighbors mingle. Upgrades extend throughout the home, including a new roof, whole-house humidifier, radon mitigation system, tankless water heater, smart home features such as a Rachio smart sprinkler system, Nest thermostat and video doorbell, and Eufy security enhancements. Window coverings include top-down/bottom-up shades on the main level and blackout shades in the basement for added privacy. Conveniently located in the Conservatory Green neighborhood of Central Park & walkable to Maverick pool, numerous parks, Northfield Shopping Center and concerts on the green. Leased 6.09kW solar system that was designed to offset nearly all the home’s energy usage.
| Price: | 850000 |
| Year Built: | 2014 |
| Square Feet: | 2832 |
| Lot Square Feet: | 3600 |
| Bedrooms: | 4 |
| Bathrooms: | 4 |

