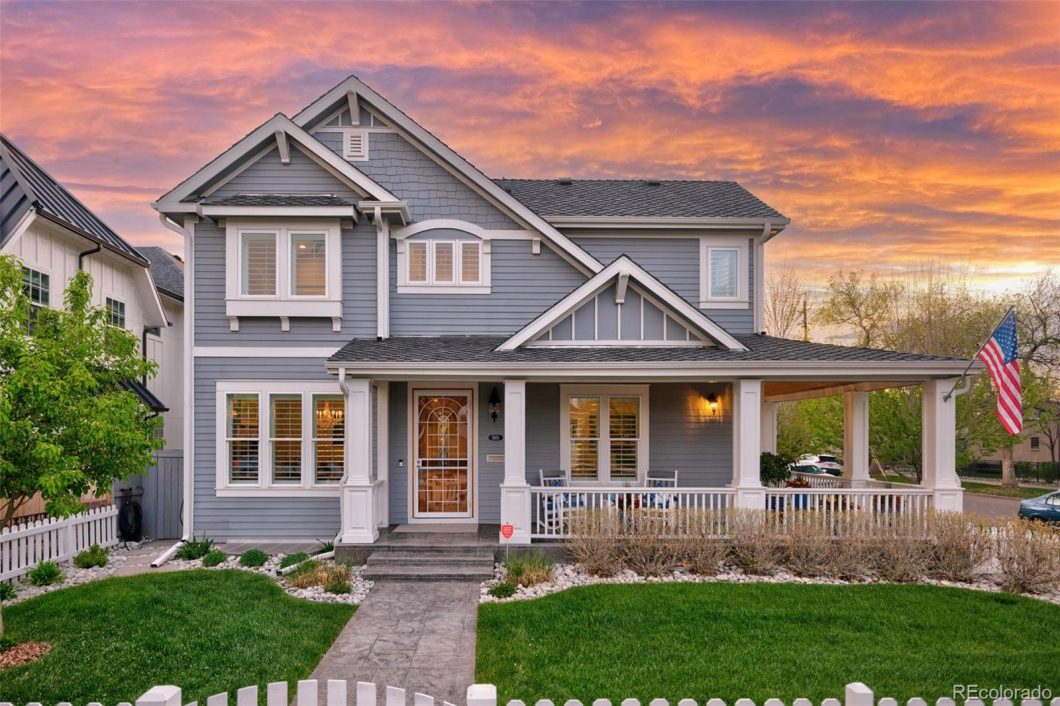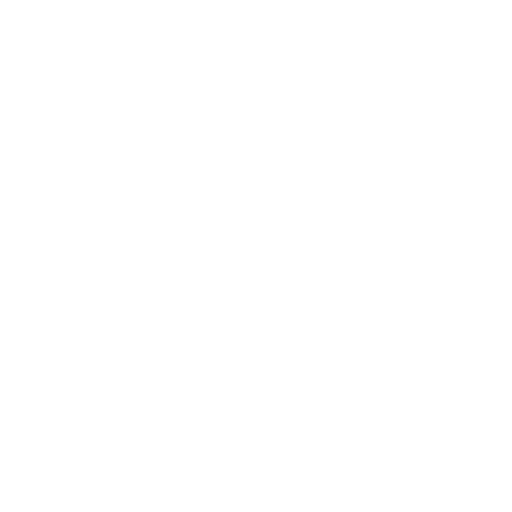
Welcome to this iconic corner lot at 1501 S Clarkson Street in Platt Park new construction home. This home, custom built in 2014 designed by StudioHOFF Architecture has too many extras to list. Starting with the main floor, you are greeted by stunning cherrywood floors, which lead you to a formal dining room, private home office with a full bathroom, open kitchen and family room, walk in pantry, and a powder room. The second floor boasts a large primary bedroom with a spacious and well thought out walk-in closet, and en suite tiled bathroom including a 2-person rain shower with in-shower seating area and heated towel rack and last but not least a private deck with a hot tub and seating area. The second floor also includes a full laundry room with extra storage and sink, 2 additional bedrooms, and a full bath. The fully finished basement has engineered hardwood flooring, a full bedroom and bath, huge entertainment room and gym area with tons of storage. The outdoor patios are built for entertainment with a wrap around front porch covered with gorgeous cedar planking. The huge attached 3 car epoxied garage has rare off-street stamped concrete driveways leading to one 2 car entry and a darling 1 car entry, surrounded by built in flowerbeds, with a workshop space and sound system. The outdoor space with a lovely pergola hosts an outdoor kitchen with granite countertops, 4 burner Viking grill, stunning low-maintenance landscape and a fountain, all enclosed by the perfect white picket fence. This must see home leaves nothing to desire, and by far the best location in Platt Park!
View our other sold listings here
MLS # 9383724 – 1501 S Clarkson Street
| Price: | $2,795,000 |
| Address: | 1501 S Clarkson Street |
| City: | Denver |
| County: | Denver |
| State: | Colorado |
| Subdivision: | Platt Park |
| MLS: | 9383724 |
| Square Feet: | 4,702 |
| Acres: | 0.16 |
| Lot Square Feet: | 0.16 acres |
| Bedrooms: | 5 |
| Bathrooms: | 5 |
| Half Bathrooms: | 1 |
| Garage: | Attached 3 Car Garage |
| basementYN: | yes |









































