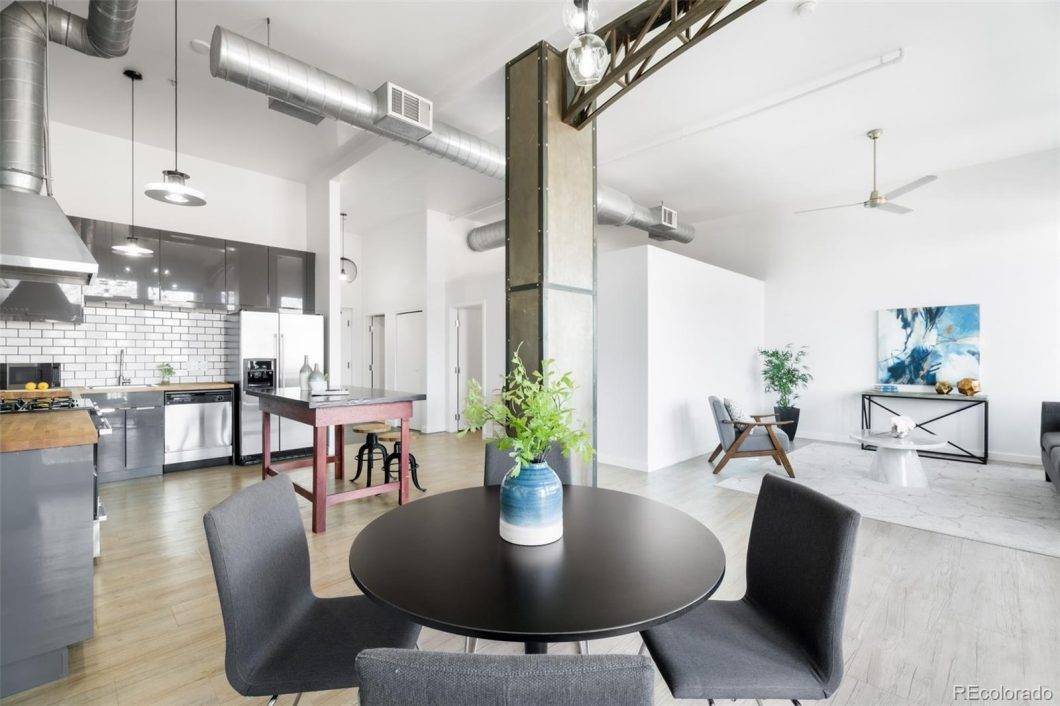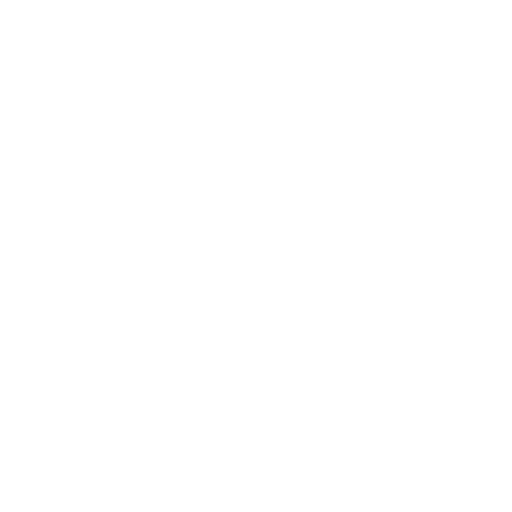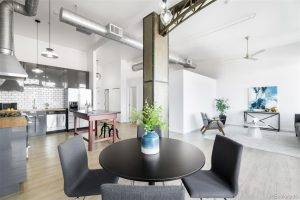
Urban, loft-style living with two deeded parking spaces and low HOA fees is unveiled in this low-maintenance, move-in ready, industrial-inspired LoHi escape. A freshly painted interior features soaring ceilings, exposed ductwork and expansive windows that frame panoramic views of the downtown Denver skyline. A large, designer L-shaped kitchen provides plenty of space for friends and prep with a big, movable island, white subway tile backsplash, butcher-block countertops, tons of cabinet storage and a gas range for serious chefs. Retreat outdoors to lounge or dine al fresco on a spacious, elevated 224 square-foot covered outdoor patio overlooking the city. The bedroom sanctuary features a walk-in closet with a ladder for additional lofted storage, perfect for suitcases and extra boxes. A walk-in laundry with storage room is an added amenity. Enjoy the security of a locked, gated complex with both parking garage and surface parking, including secure visitor parking, too. Delight in proximity to all the energy of neighborhood hotspots – Avanti, Linger, El Five, Forrest Room 5, Little Man Ice Cream. Highland Bridge is just a few steps away for easy connection to Downtown proper, too – hop on light rail, jog around Commons Park, meet for drinks at the Terminal Bar / Union Station, enjoy a day at the Ballpark or Empower Field, or pop on a bike path to cruise any of trails at Confluence Park. Excellent long-term rental history presents a superb opportunity for investors, as well. Property video highlights the urban location and neighborhood vibe…
| Price: | 517,500 |
| Address: | 1521 Central st #1B |
| City: | Denver |
| State: | CO |
| Zip Code: | 80211 |
| Subdivision: | LoHi |
| Year Built: | 1996 |
| Square Feet: | 938 |
| Bedrooms: | 1 |
| Bathrooms: | 1 |
| Garage: | Reserved Spaces |


